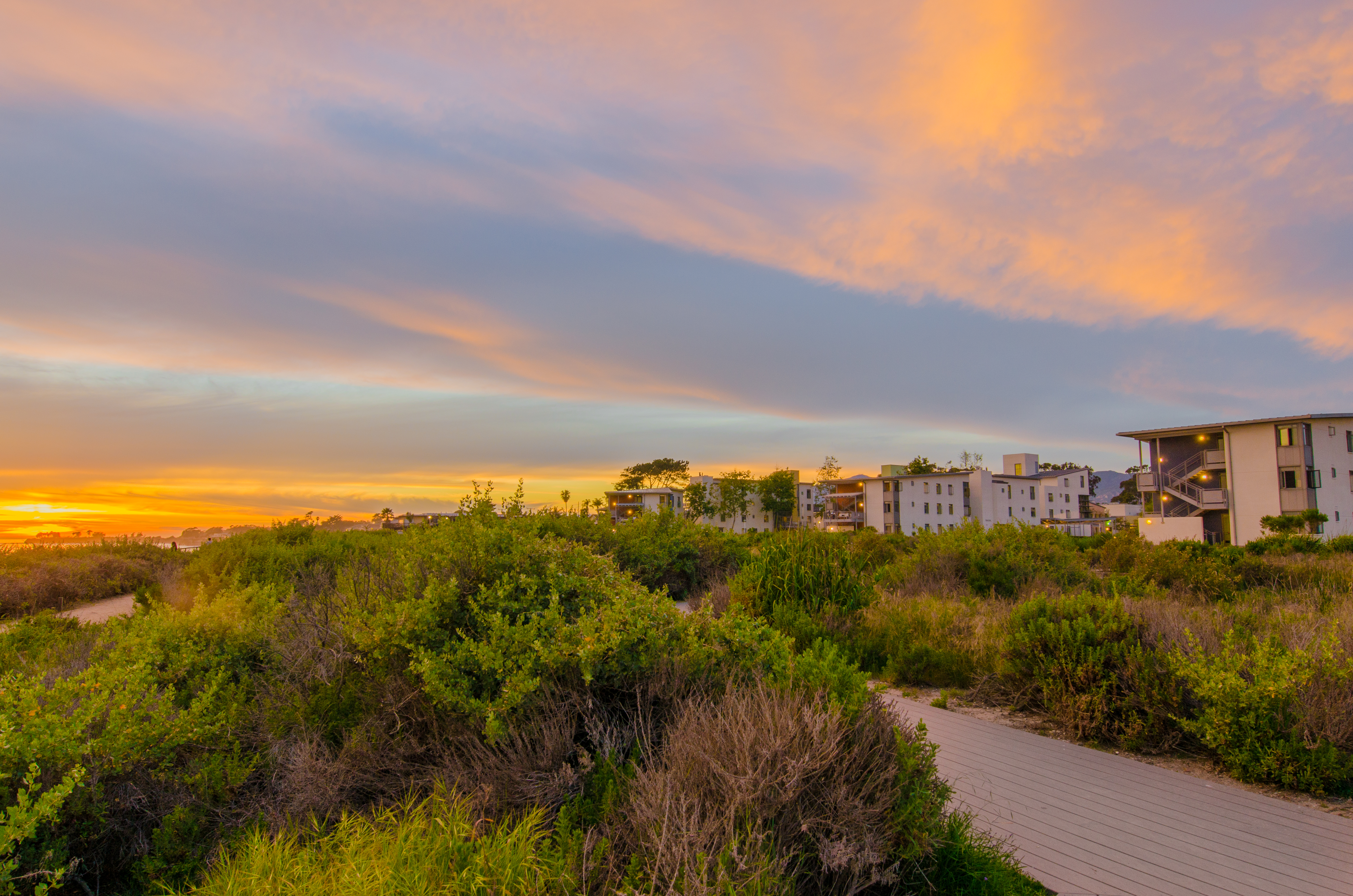
Manzanita Village
MANZANITA VILLAGE RESIDENCE HALL is situated on the bluffs above the Pacific Ocean and campus lagoon, offering stunning views and a 'family style' of living with seventeen buildings housing smaller undergraduate communities. Nearby San Rafael Residence Hall and Manzanita share a Faculty-in-Residence who advises residents and provides opportunities for residents to meet other faculty members. Professional live-in staff and Resident Assistants are available for after-hours assistance and community building.
Amenities
- Each building includes a lobby area, laundry/vending room, lounge with view terrace, study room, and several buildings feature kitchenettes
- Multiple bathrooms are located on each floor off the hallways that are shared by four or five students
- All inclusive nine-month contract includes a meal plan, high-speed wireless internet access, regular housekeeping, and 24-hour on-call maintenance and emergency staff
- All residence hall rooms are fully furnished and the following is already included: bed, desk, chair, dresser, mirror, towel bar, wastebasket, and drapes
- Living Learning Communities: Rainbow House and Women in STEM House. LLCs provide a unique and engaging experience through cultural, identity or academic themes.
- Live-in staff members facilitate social, academic and educational opportunities through utilization of a curricular approach.
- For more information about parking, please visit our Parking page.
To inquire about gender-inclusive housing options available for students that identify as trans* or non-binary, please contact University & Community Housing Services at housinginfo@housing.ucsb.edu.
Nearby
- De Anza Center with offices, study spaces, meeting rooms, classrooms, a kitchenette, RHA office, and ResNet center.
- Loma Pelona Center, which includes a Fitness Center with exercise machines.
Contact
Address: Receiving Mail
UCSB Map
Front Desk: 805-893-6161























