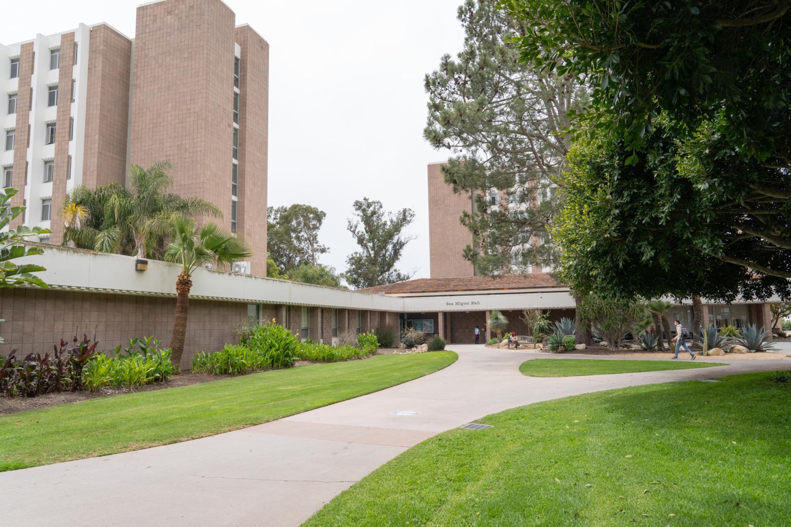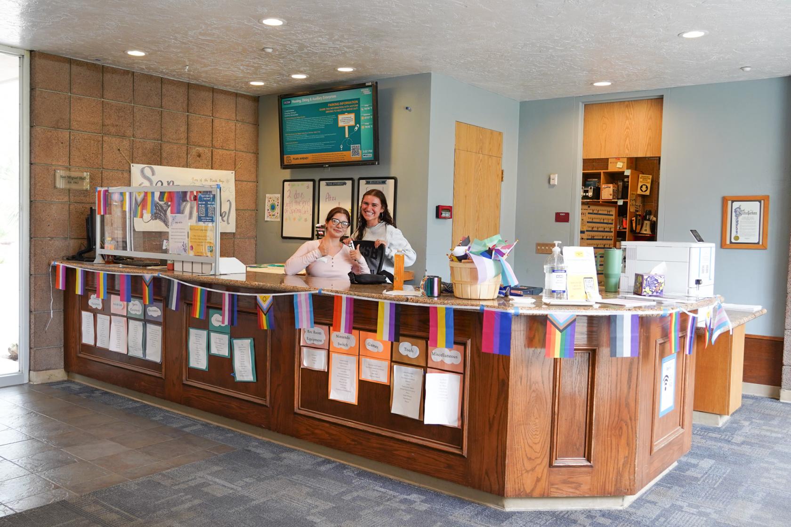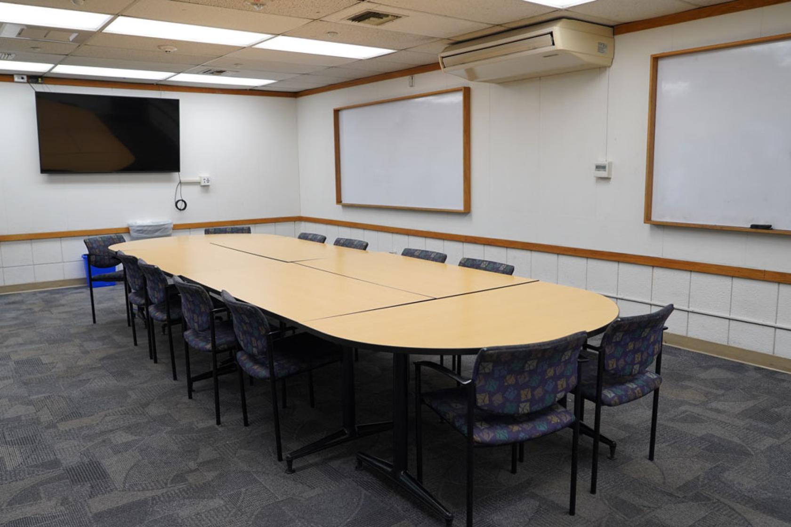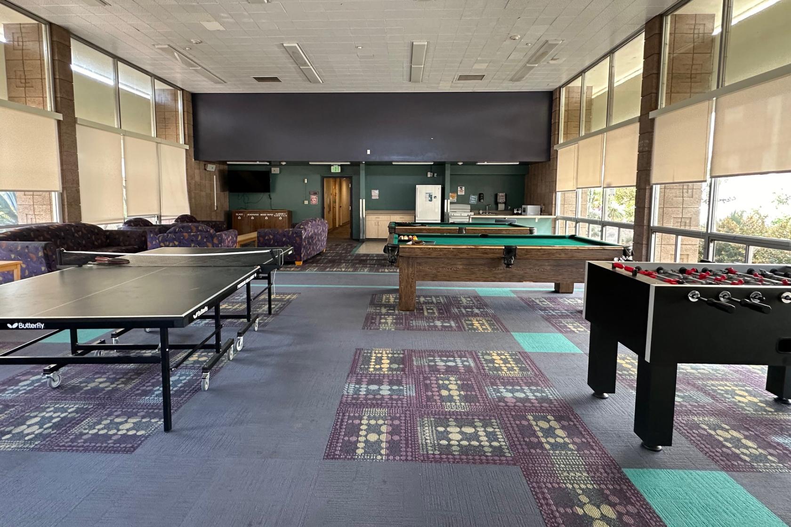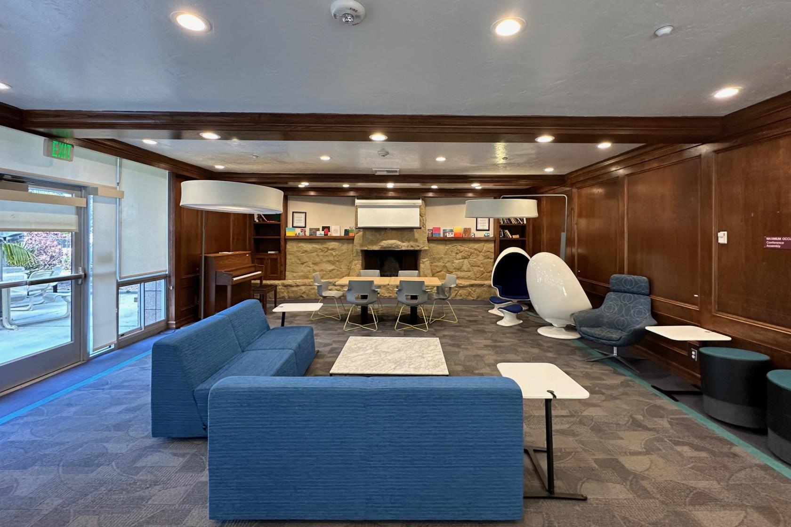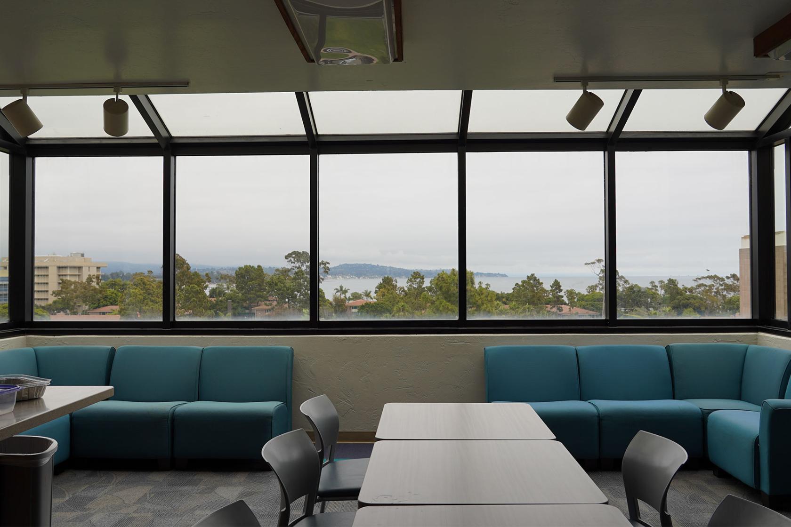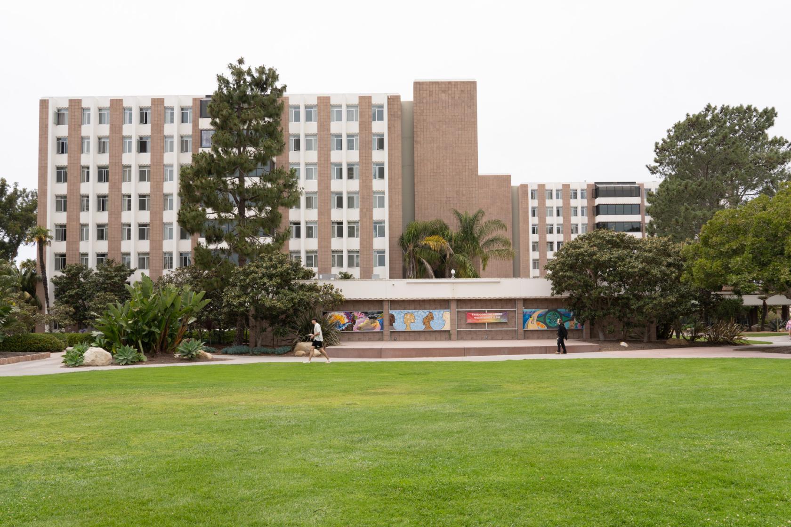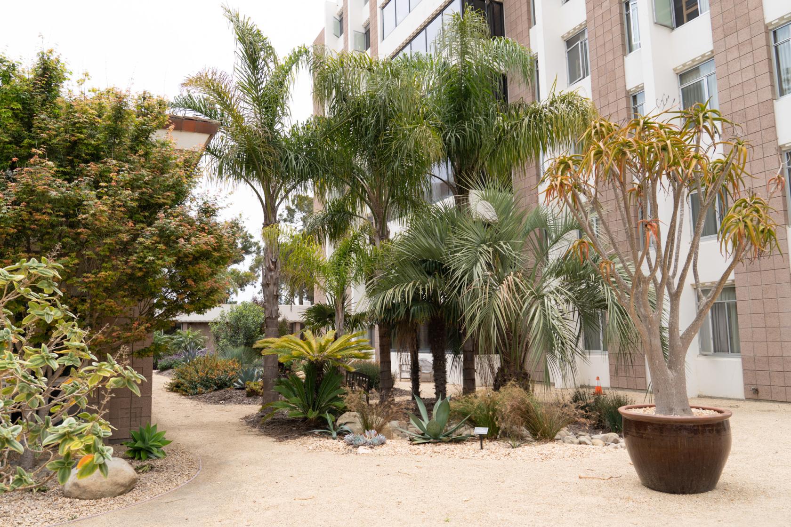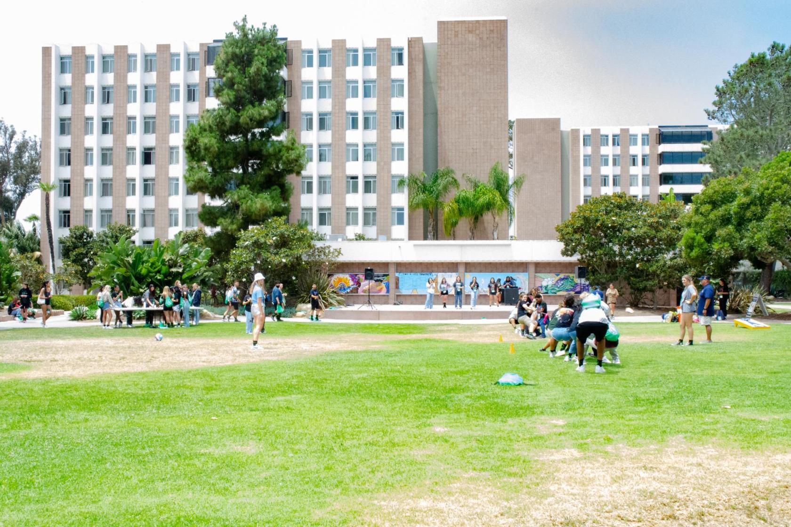San Miguel Residence Hall Entrance

San Miguel
SAN MIGUEL RESIDENCE HALL is one of two main campus tower residence halls and is home to undergraduate students on eight floors and sixteen halls. Rooms offer beautiful lagoon, ocean, mountain, or campus views. The building features a community lounge for events and studying, a classroom, and a recreation room with a pool table, ping pong, foosball, air hockey, and more. Professional live-in staff and Resident Assistants are available for after-hours assistance and community building.
Amenities
- Men and women are housed on alternating floors that all have elevator access, a study lounge and kitchenette Large, single-gender bathroom on each floor with multiple sinks and toilet stalls as well as private showers
- All inclusive nine-month contract includes a meal plan, high-speed wireless internet access, regular housekeeping, laundry rooms, and 24-hour on-call maintenance and emergency staff
- All residence hall rooms are fully furnished and the following is already included: bed, desk, chair, dresser, mirror, towel bar, wastebasket, and drapes
- Living Learning Communities: Scholars Floor, and Chicanx/Latinx Scholars. LLCs provide a unique and engaging experience through cultural, identity or academic themes.
- Live-in staff members facilitate social, academic and educational opportunities through utilization of a curricular approach.
- For more information about parking, please visit our Parking page
To inquire about gender-inclusive housing options available for students that identify as trans* or non-binary, please contact University & Community Housing Services at housinginfo@housing.ucsb.edu.
Nearby
- Outdoor stage featuring a projection screen for watching movies under the stars as well as four beautiful murals by student artists.
- The University Center, UCSB's student union, is home to the Campus Store, a Post Office, various dining options and more.
Contact
Receiving Mail
UCSB Map
Front Desk: 805-893-2275
