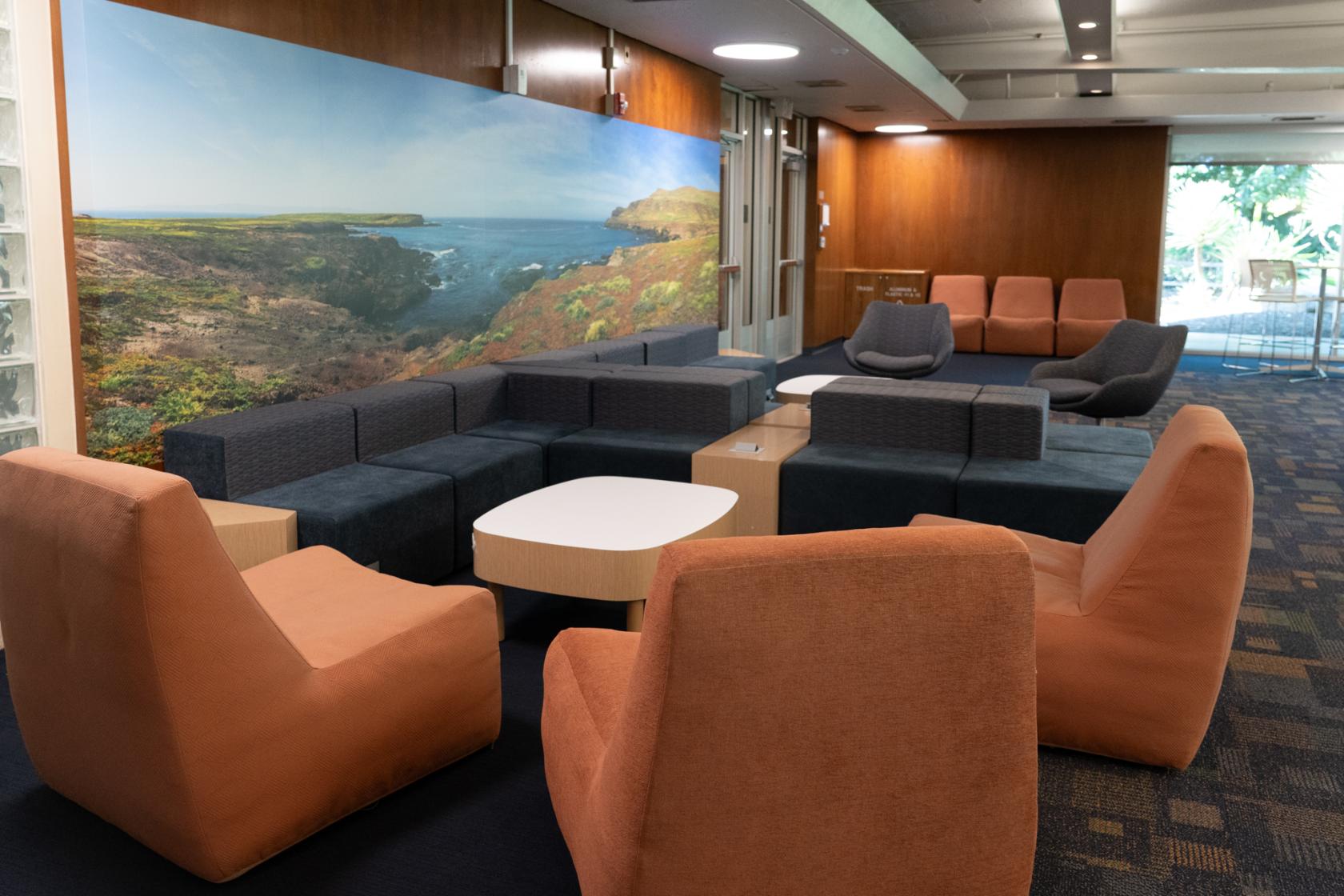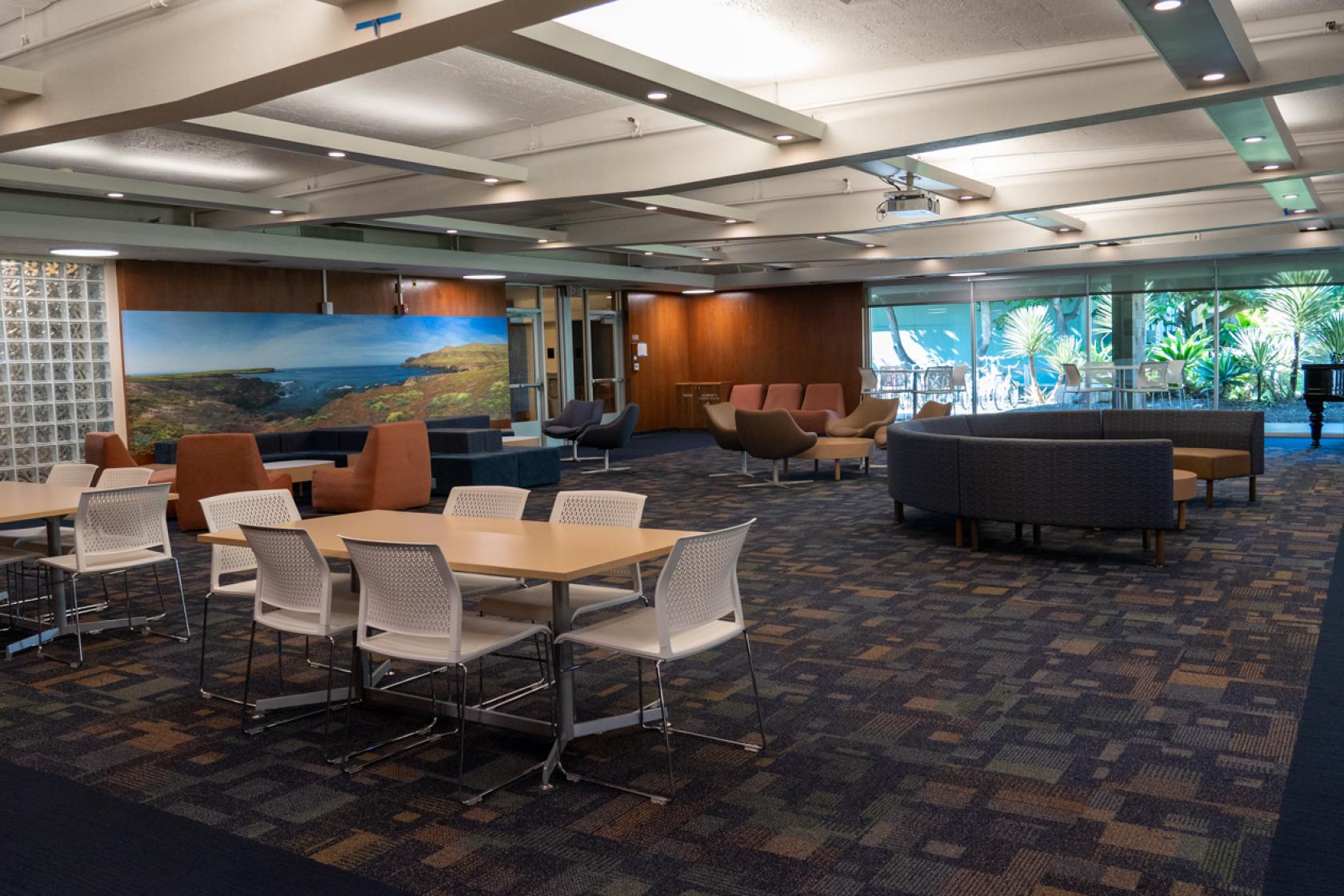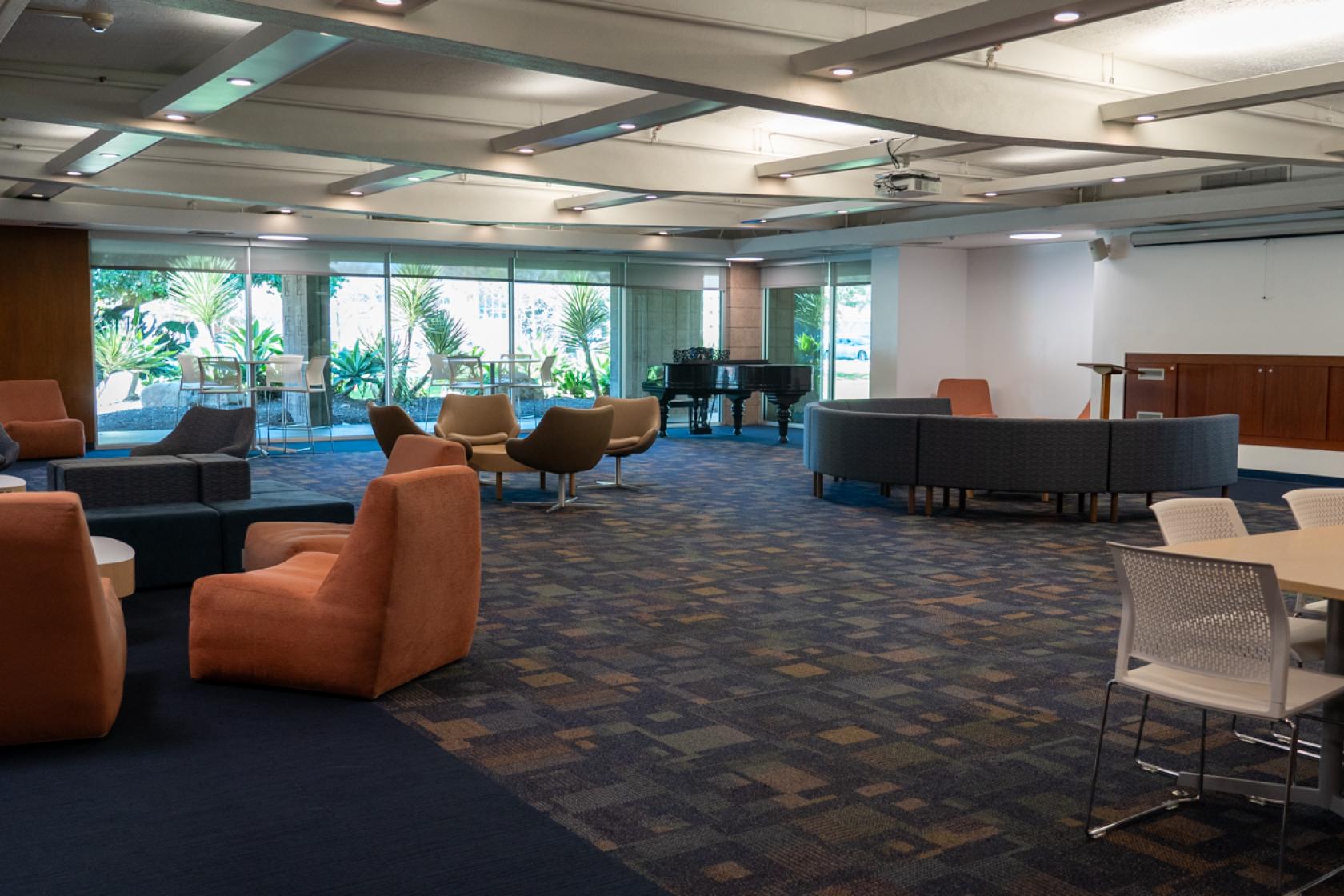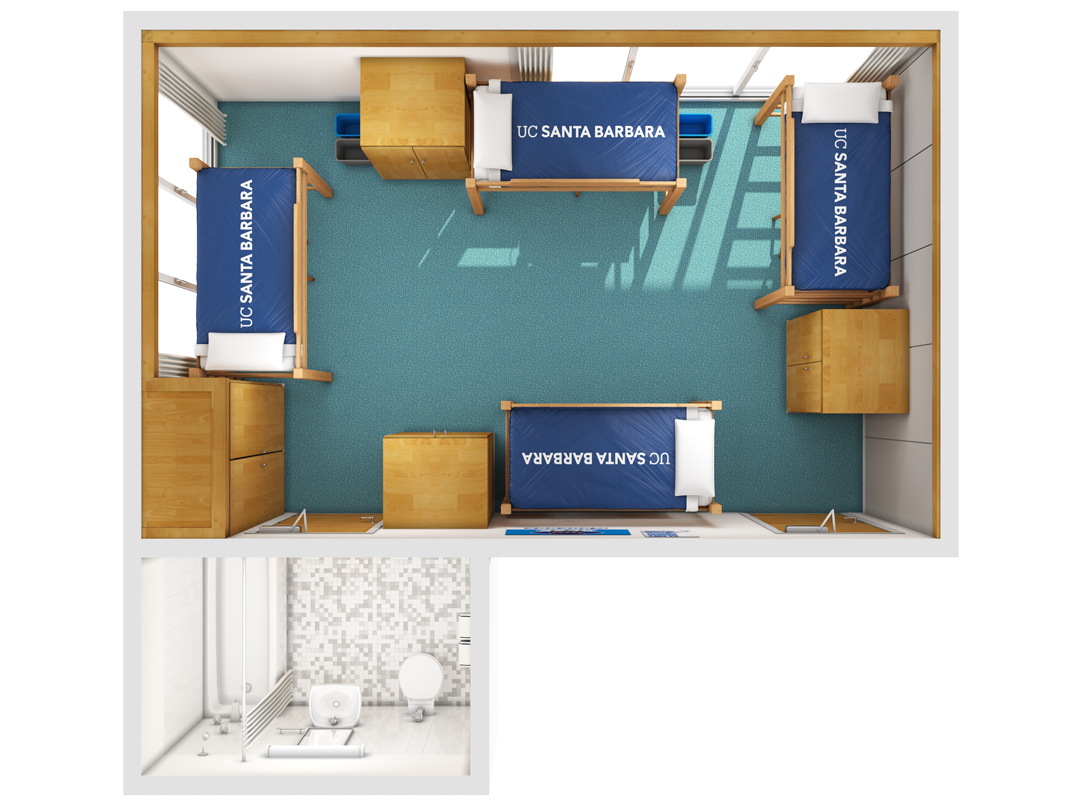
Santa Rosa
SANTA ROSA RESIDENCE HALL is an undergraduate student residence hall built around a courtyard with a BBQ grill and benches. Many rooms have views of the patio, spacious lawns, and basketball and volleyball courts. The building features a large community lounge for events and studying, a classroom, a recreation room, study lounges, kitchenettes, and more. Professional live-in staff and Resident Assistants are available for after-hours assistance and community building.
Amenities
- Men and women occupy adjacent halls on each floor, which are connected by stairs (there is no elevator access to the second floor)
- Large, single-gender bathroom on each wing with multiple sinks, toilet stalls, and private showers
- All inclusive nine-month contract includes a meal plan, high-speed wireless internet access, regular housekeeping, laundry rooms, and 24-hour on-call maintenance and emergency staff
- All residence hall rooms are fully furnished and the following is already included: bed, desk, chair, dresser, mirror, towel bar, wastebasket, and drapes
- Living Learning Communities: Black/African-American Scholars and College of Creative Studies. LLCs provide a unique and engaging experience through cultural, identity or academic themes.
- Live-in staff members facilitate social, academic and educational opportunities through utilization of a curricular approach.
- For more information about parking, please visit our Parking page
To inquire about gender-inclusive housing options available for students that identify as trans* or non-binary, please contact University & Community Housing Services at housinginfo@housing.ucsb.edu.
Nearby
- College of Creative Studies where students and faculty work together to design individual study plans.
- Get fit and breathe fresh air at the Outdoor Gym with exercise stations.
Contact
Receiving Mail
UCSB Map
Front Desk: 805-893-2772






















